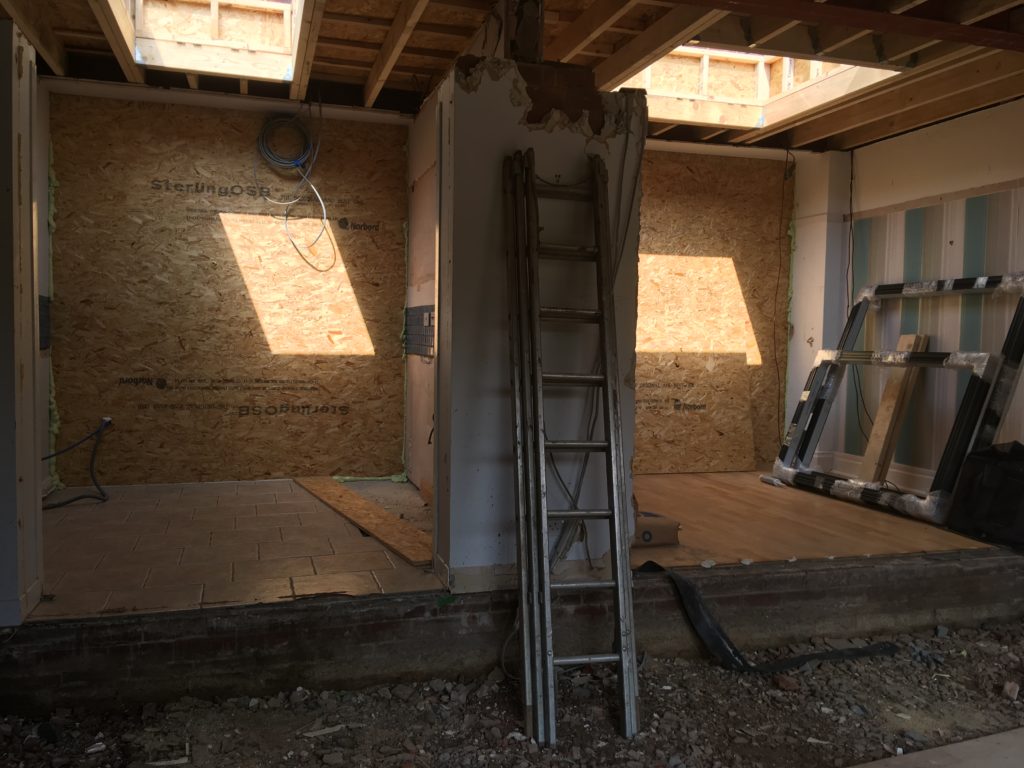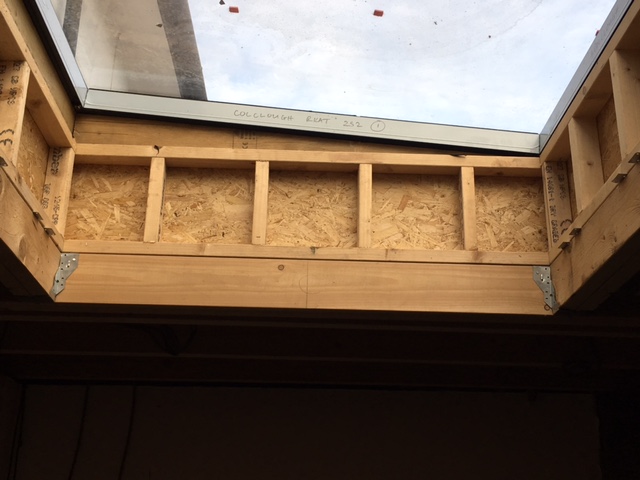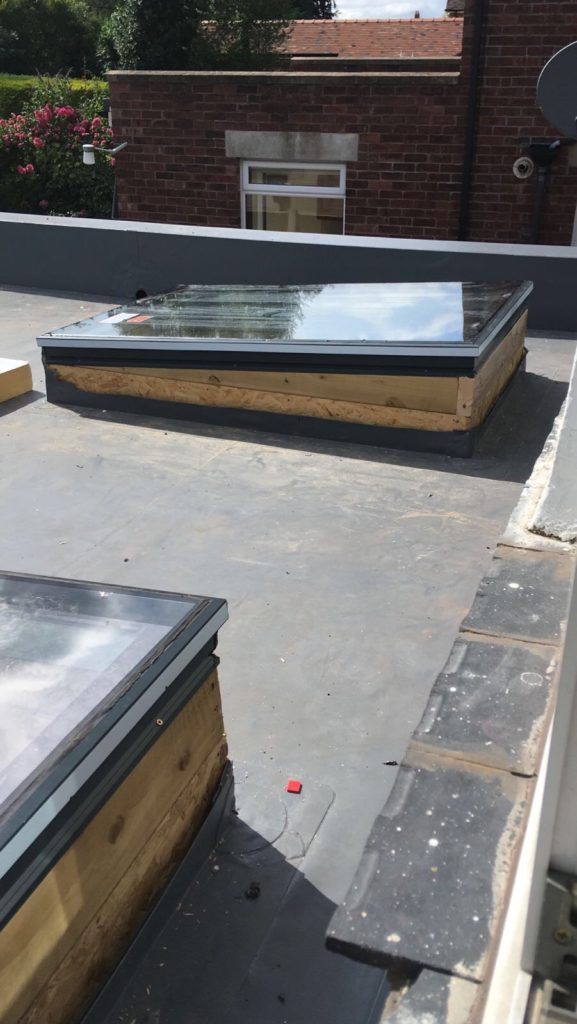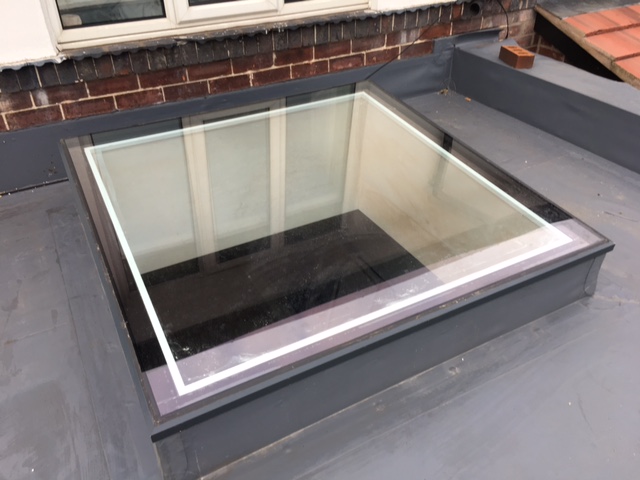RENOVATION CREATES MODERN FLAT ROOF FOR FAMILY HOME
A family from Cheshire decided to stay put and renovate their home at an idyllic and convenient rural location instead of moving house to find more open plan family space.
The family has lived at the 1930s semi-detached home in Sandbach for 17 years and wished to build a single storey extension to the rear of the property. The architect, Chris Ralphs, was briefed to design a light, airy, modern kitchen/diner and family room, with views out to the large garden.
They were advised against an angled roof for the extension because of its intrusion on the bedroom windows above, and a modern flat roof would be constructed instead.


“This by no means felt like a substitute replacement for our original pitched roof once we understood the vastly improved quality of flat roofs. They are built better with innovative materials. And budget being a key factor for most renovators, we were pleasantly surprised how cost-effective a flat roof could be. Considering these factors, we decided to press ahead with the plans for a flat roof extension to the rear of the property.”
The extension would include various glazed areas, including bifold doors and a bespoke corner window. There were no other windows to the side, so the rear extension was designed to include two rooflights to draw through maximum natural light, but also to create the desired contemporary style.
As with all their windows, the family wanted to minimise the frame width and depth of the roof lights to create a streamlined look, with the glass flush to the roof. They compared many roof lights, but returned to the aluminium KATLite product from North West-based manufacturer, KAT, for several advantageous reasons.
The roof lights are different sizes, one being 1.5m x 1.5m and the second 1.5m x 1.0m. These sizes were not an issue to manufacture for KAT with its laminated glass as standard and toughened glass on the outside.
“With KAT’s ten-year guarantee, we had peace of mind the product is durable and can withstand all weather types”

“From an aesthetic point of view, we particularly liked the KATLite frame, an anthracite grey aluminium frame, which matched the rubber proof liner perfectly. Internally, the upstand could be plastered right up to the glass, achieving a sleek finish, flush to the ceiling.”
KAT was able to manufacture the two KATLite roof lights to bespoke measurements within three weeks ‘order to delivery’ time, delivered direct by one of KAT’s dedicated vans. With only five simple steps to install, the roof lights were fitted by the project builder, who found the KATLite easy to work with and a strong, quality product.
The contemporary look of the roof lights has encouraged the family to continue to replace existing first-floor windows with complementary KAT aluminium casement windows. The slight frames allow maximum light into the rooms, which was also a key requirement for the customer.
“The roof lights alone have drafted more light into the room than we expected, they’ve transformed our living space in style and function, which was more than we could have hoped for. This is before we’ve even installed the bi-fold doors.”
KAT has been able to fulfil the full range of bespoke products needed for the rest of the new build, including a three-pane, slim-frame bi-fold door that will provide access to the rear garden and outdoor dining area. Whilst the rear of the property is completely modern aesthetically, the front of the property will retain it’s 1930’s charm whilst being fitted with new aluminium casement windows in the near future.
The family has chosen to fit a KAT K-100 aluminium entrance door to complete the contemporary aluminium style. With a 5 point locking Sobinco hook lock and a 3-star diamond security cylinder with Kitemark, the door also offered the security desired by the family. And a unique frameless corner window will feature on the rear extension.
The customer concluded: “The advice and service provided by KAT was also reassuring, we know the windows and doors are manufactured and supplied by one company and are top quality. The products are innovative and have future-proofed the extension with their strength and durability.”
“The windows and doors to the new extension have become features of the building, establishing the style for the house whilst also maximising the amount of light being brought into the rooms. They are no longer just functional to the building.”



If you wish to find your KAT design partner, have any questions or would like to discuss our premium range of products then please contact us.